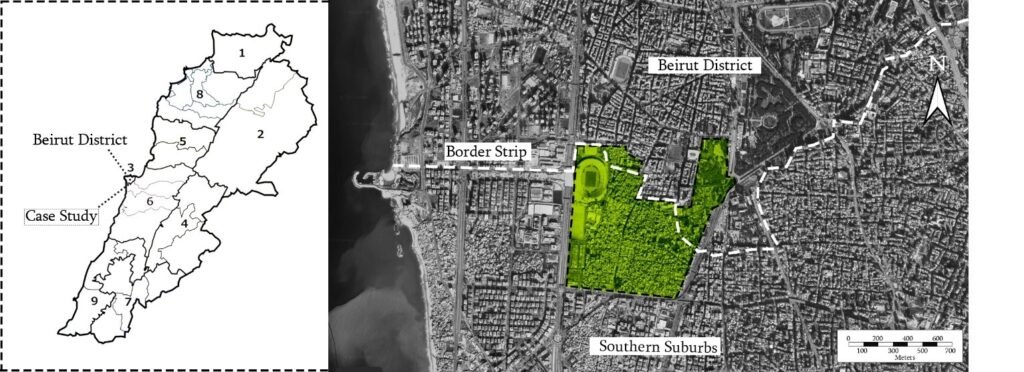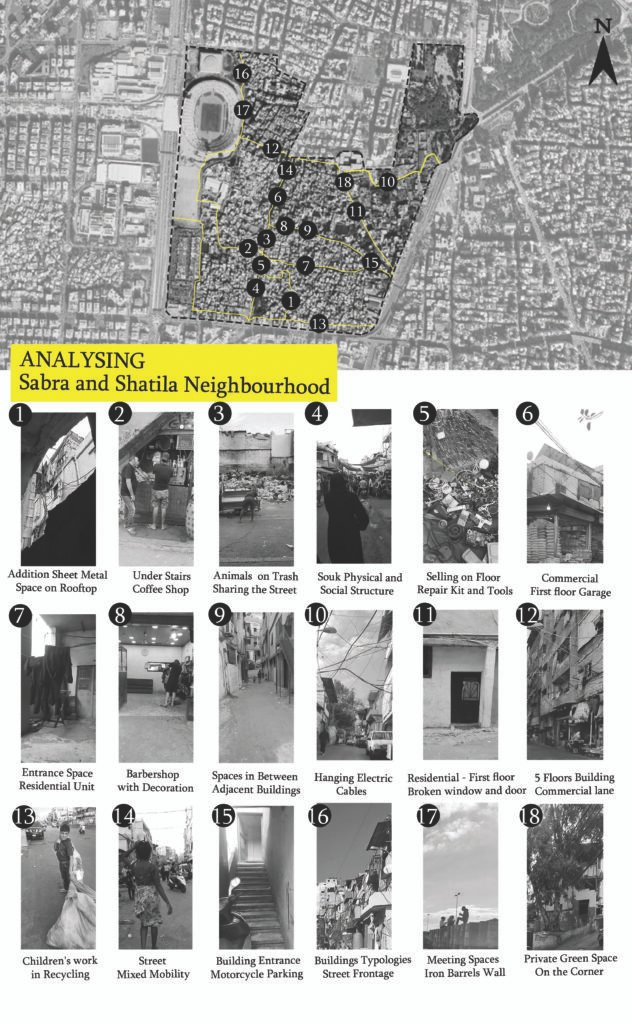brainymediaagency@gmail.com
April 22, 2025
brainymediaagency@gmail.com
April 22, 2025


OPERATED BY BRAINY MEDIA AGENCY | +961 76132354
Copyright © 2025. All rights reserved.
OPERATED BY BRAINY MEDIA AGENCY | +961 76132354
Copyright © 2025. All rights reserved.